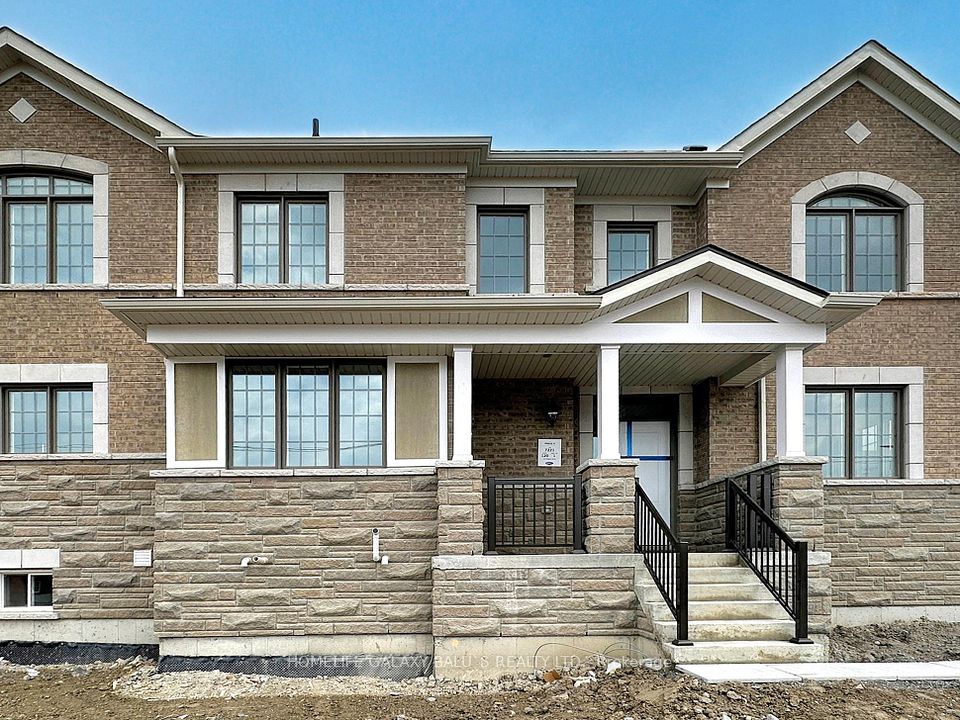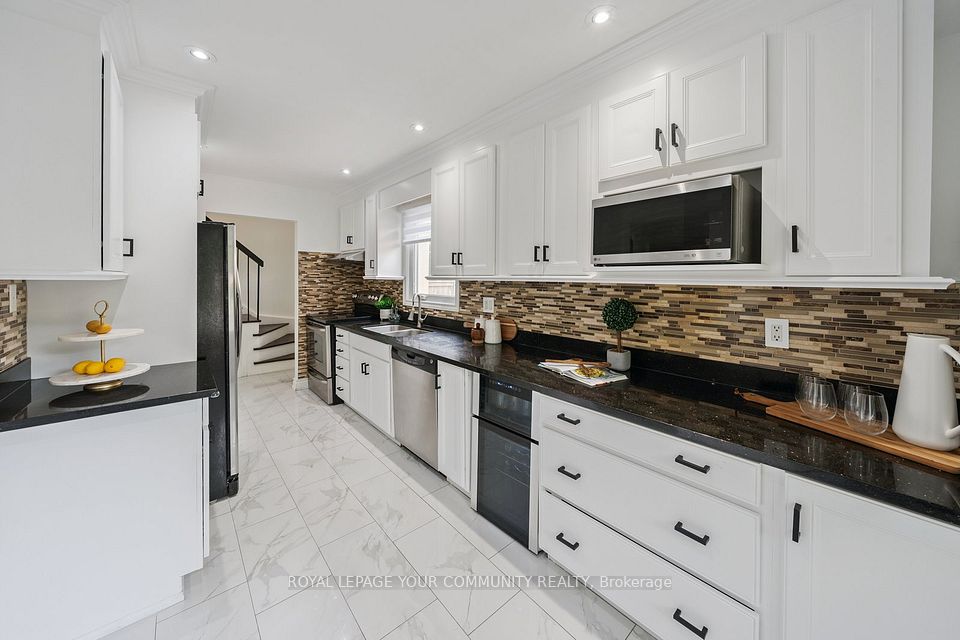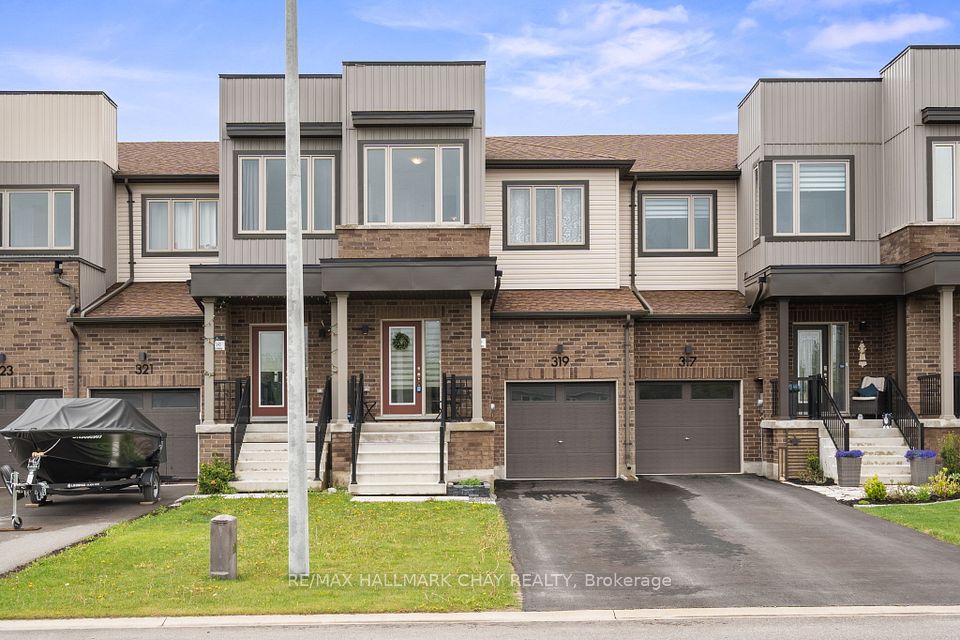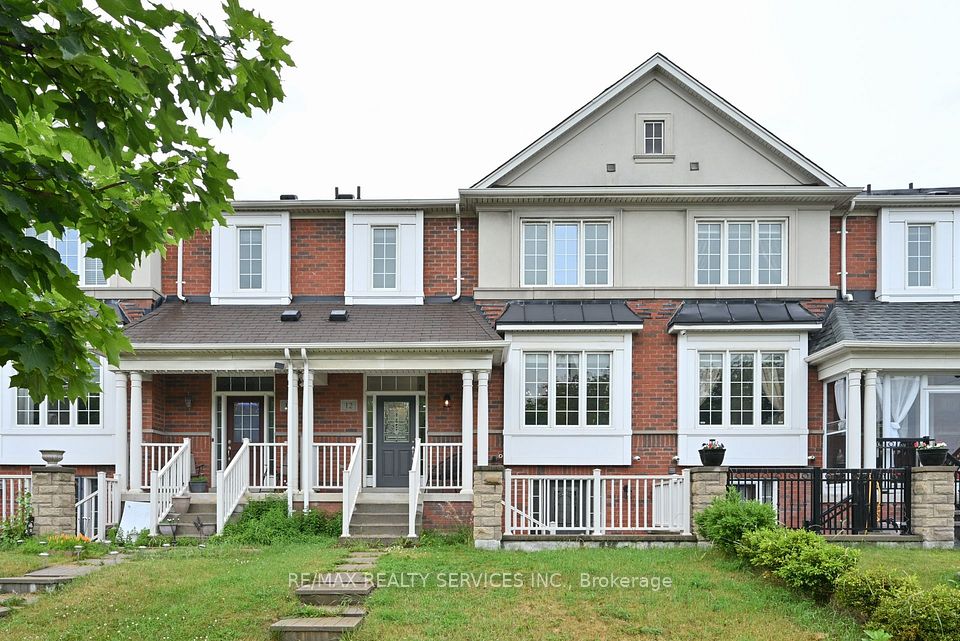$899,900
57 Sky Harbour Drive, Brampton, ON L6Y 0V3
Property Description
Property type
Att/Row/Townhouse
Lot size
N/A
Style
2-Storey
Approx. Area
1500-2000 Sqft
Room Information
| Room Type | Dimension (length x width) | Features | Level |
|---|---|---|---|
| Family Room | 4.67 x 3.38 m | Hardwood Floor, Fireplace, Large Window | Ground |
| Living Room | 5.28 x 3.86 m | Hardwood Floor, Combined w/Dining, Large Window | Ground |
| Dining Room | 5.28 x 3.86 m | Hardwood Floor, Combined w/Living, Large Window | Ground |
| Kitchen | 3.2 x 2.44 m | Ceramic Floor, Backsplash, Granite Counters | Ground |
About 57 Sky Harbour Drive
Welcome to this beautiful 4 Bedroom Executive townhouse nestled in the highly desirable Bram West neighborhood. This spacious and sun-filled 2-storey home has been freshly painted and offers a separate living room, and family room, perfect for both everyday living and entertaining. The main floor features hardwood flooring throughout, a cozy gas fireplace, and a chef-inspired kitchen with granite countertops, backsplash, brand new appliances, and ceramic flooring that flows into the breakfast area overlooking the backyard, Upstairs, you will find four generously sized bedrooms with brand new laminate flooring, including a spacious primary suite featuring a walk-in closet and a private ensuite. Enjoy the convenience of a second-floor laundry room and carpet-free interiors throughout the home. This property offers a built-in garage with a private driveway, providing parking for three vehicles. The full basement offers additional storage space or the potential for future living space to suit your family's needs. Conveniently located just five minutes from major highways, public transit, top-rated schools, shopping, parks, and all amenities, this home offers the perfect blend of comfort and convenience in a prime location.
Home Overview
Last updated
1 day ago
Virtual tour
None
Basement information
Full, Unfinished
Building size
--
Status
In-Active
Property sub type
Att/Row/Townhouse
Maintenance fee
$N/A
Year built
--
Additional Details
Price Comparison
Location

Angela Yang
Sales Representative, ANCHOR NEW HOMES INC.
MORTGAGE INFO
ESTIMATED PAYMENT
Some information about this property - Sky Harbour Drive

Book a Showing
Tour this home with Angela
I agree to receive marketing and customer service calls and text messages from Condomonk. Consent is not a condition of purchase. Msg/data rates may apply. Msg frequency varies. Reply STOP to unsubscribe. Privacy Policy & Terms of Service.












